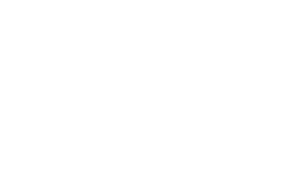


Listing Courtesy of:  STELLAR / Coldwell Banker Realty / Linda Fleischer - Contact: 727-781-3700
STELLAR / Coldwell Banker Realty / Linda Fleischer - Contact: 727-781-3700
 STELLAR / Coldwell Banker Realty / Linda Fleischer - Contact: 727-781-3700
STELLAR / Coldwell Banker Realty / Linda Fleischer - Contact: 727-781-3700 10142 Arrow Creek Road New Port Richey, FL 34655
Pending (96 Days)
$435,000 (USD)
MLS #:
TB8421787
TB8421787
Taxes
$6,157(2024)
$6,157(2024)
Lot Size
7,700 SQFT
7,700 SQFT
Type
Single-Family Home
Single-Family Home
Year Built
1990
1990
Style
Contemporary, Florida
Contemporary, Florida
Views
Trees/Woods
Trees/Woods
County
Pasco County
Pasco County
Listed By
Linda Fleischer, Coldwell Banker Realty, Contact: 727-781-3700
Source
STELLAR
Last checked Dec 2 2025 at 9:46 AM GMT+0000
STELLAR
Last checked Dec 2 2025 at 9:46 AM GMT+0000
Bathroom Details
- Full Bathrooms: 2
Interior Features
- Inside Utility
- Split Bedroom
- Kitchen/Family Room Combo
- Formal Living Room Separate
- Family Room
- Living Room/Dining Room Combo
- Walk-In Closet(s)
- Window Treatments
- Appliances: Dishwasher
- Appliances: Electric Water Heater
- Appliances: Refrigerator
- Appliances: Washer
- Ceiling Fans(s)
- Open Floorplan
- Appliances: Disposal
- Appliances: Microwave
- Appliances: Range
- Cathedral Ceiling(s)
- Vaulted Ceiling(s)
- Appliances: Dryer
- Eat-In Kitchen
- High Ceilings
- Primary Bedroom Main Floor
Subdivision
- Southern Oaks
Lot Information
- Sidewalk
- Conservation Area
- Landscaped
Property Features
- Fireplace: Family Room
- Fireplace: Wood Burning
- Foundation: Slab
Heating and Cooling
- Central
- Central Air
Pool Information
- Screen Enclosure
- In Ground
- Gunite
Homeowners Association Information
- Dues: $28/Monthly
Flooring
- Ceramic Tile
- Travertine
- Luxury Vinyl
Exterior Features
- Block
- Stucco
- Roof: Shingle
Utility Information
- Utilities: Public, Water Source: Public
- Sewer: Public Sewer
School Information
- Elementary School: Longleaf Elementary-PO
- Middle School: River Ridge Middle-PO
- High School: River Ridge High-PO
Garage
- 20X21
Parking
- Garage Door Opener
Living Area
- 2,094 sqft
Listing Price History
Date
Event
Price
% Change
$ (+/-)
Oct 06, 2025
Price Changed
$435,000
-2%
-$10,000
Aug 28, 2025
Listed
$445,000
-
-
Additional Information: Clearwater Palm Harbor | 727-781-3700
Location
Disclaimer: Listings Courtesy of “My Florida Regional MLS DBA Stellar MLS © 2025. IDX information is provided exclusively for consumers personal, non-commercial use and may not be used for any other purpose other than to identify properties consumers may be interested in purchasing. All information provided is deemed reliable but is not guaranteed and should be independently verified. Last Updated: 12/2/25 01:46



Description