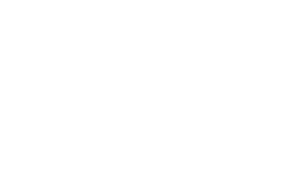


Listing Courtesy of:  STELLAR / Coldwell Banker Realty - Contact: 727-781-3700
STELLAR / Coldwell Banker Realty - Contact: 727-781-3700
 STELLAR / Coldwell Banker Realty - Contact: 727-781-3700
STELLAR / Coldwell Banker Realty - Contact: 727-781-3700 22424 Oakville Drive Land O Lakes, FL 34639
Sold (9 Days)
$699,000
MLS #:
U8217989
U8217989
Taxes
$5,095(2022)
$5,095(2022)
Lot Size
0.42 acres
0.42 acres
Type
Single-Family Home
Single-Family Home
Year Built
2006
2006
Style
Mediterranean
Mediterranean
County
Pasco County
Pasco County
Listed By
Treasure Devening-Glenn, Coldwell Banker Realty, Contact: 727-781-3700
Bought with
Nicholas Evers, Agile Group Realty
Nicholas Evers, Agile Group Realty
Source
STELLAR
Last checked Jul 8 2025 at 10:25 AM GMT+0000
STELLAR
Last checked Jul 8 2025 at 10:25 AM GMT+0000
Bathroom Details
- Full Bathrooms: 2
- Half Bathroom: 1
Interior Features
- Ceiling Fans(s)
- Coffered Ceiling(s)
- Crown Molding
- Eat-In Kitchen
- High Ceilings
- Primary Bedroom Main Floor
- Open Floorplan
- Solid Wood Cabinets
- Split Bedroom
- Stone Counters
- Thermostat
- Tray Ceiling(s)
- Walk-In Closet(s)
- Window Treatments
- Family Room
- Inside Utility
- Appliances: Dishwasher
- Appliances: Disposal
- Appliances: Electric Water Heater
- Appliances: Microwave
- Appliances: Range
- Appliances: Refrigerator
- Appliances: Water Softener
Subdivision
- Oak Villa
Property Features
- Foundation: Slab
Heating and Cooling
- Central
- Electric
- Central Air
Pool Information
- Child Safety Fence
- Gunite
- Heated
- In Ground
- Lighting
- Outside Bath Access
- Pool Sweep
- Salt Water
- Screen Enclosure
Homeowners Association Information
- Dues: $280/Quarterly
Flooring
- Carpet
- Ceramic Tile
- Wood
Exterior Features
- Block
- Concrete
- Stucco
- Roof: Tile
Utility Information
- Utilities: Cable Connected, Electricity Connected, Phone Available, Sewer Connected, Sprinkler Meter, Underground Utilities, Water Connected, Water Source: Public
- Sewer: Public Sewer
School Information
- Elementary School: Connerton Elem
- Middle School: Pine View Middle-PO
- High School: Land O' Lakes High-PO
Garage
- 20X36
Parking
- Driveway
- Garage Door Opener
- Garage Faces Side
Stories
- 1
Living Area
- 2,600 sqft
Additional Information: Coldwell Banker Realty | 727-781-3700
Disclaimer: Listings Courtesy of “My Florida Regional MLS DBA Stellar MLS © 2025. IDX information is provided exclusively for consumers personal, non-commercial use and may not be used for any other purpose other than to identify properties consumers may be interested in purchasing. All information provided is deemed reliable but is not guaranteed and should be independently verified. Last Updated: 7/8/25 03:25



Description