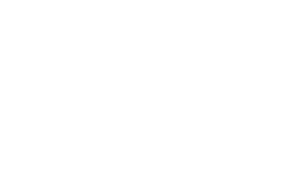


Sold
Listing Courtesy of:  STELLAR / Coldwell Banker Realty / Theresa "Teri" Pecoroni - Contact: 727-781-3700
STELLAR / Coldwell Banker Realty / Theresa "Teri" Pecoroni - Contact: 727-781-3700
 STELLAR / Coldwell Banker Realty / Theresa "Teri" Pecoroni - Contact: 727-781-3700
STELLAR / Coldwell Banker Realty / Theresa "Teri" Pecoroni - Contact: 727-781-3700 2715 Challenger Drive Palm Harbor, FL 34683
Sold on 02/21/2024
$740,000 (USD)
Description
MLS #:
U8221368
U8221368
Taxes
$8,555(2023)
$8,555(2023)
Lot Size
10,663 SQFT
10,663 SQFT
Type
Single-Family Home
Single-Family Home
Year Built
1994
1994
County
Pinellas County
Pinellas County
Listed By
Theresa "Teri" Pecoroni, Coldwell Banker Realty, Contact: 727-781-3700
Bought with
Luigi Kalaj, Re/Max Realtec Group Inc
Luigi Kalaj, Re/Max Realtec Group Inc
Source
STELLAR
Last checked Dec 28 2025 at 6:31 AM GMT+0000
STELLAR
Last checked Dec 28 2025 at 6:31 AM GMT+0000
Bathroom Details
- Full Bathrooms: 2
Interior Features
- Split Bedroom
- Appliances: Dishwasher
- Ceiling Fans(s)
- Open Floorplan
- Appliances: Disposal
- Appliances: Microwave
- Appliances: Dryer
- Appliances: Tankless Water Heater
- Thermostat
- Walk-In Closet(s)
- Appliances: Range
- Appliances: Refrigerator
- Appliances: Washer
- Tray Ceiling(s)
- Eat-In Kitchen
- High Ceilings
- Negotiable
Subdivision
- Waterford Crossing Ph I
Lot Information
- Sidewalk
- Level
- Near Marina
- Near Public Transit
- Paved
- Landscaped
Property Features
- Fireplace: Family Room
- Fireplace: Wood Burning
- Foundation: Slab
Heating and Cooling
- Central
- Electric
- Central Air
Pool Information
- In Ground
- Gunite
- Lighting
- Screen Enclosure
Homeowners Association Information
- Dues: $478/Semi-Annually
Flooring
- Wood
- Tile
Exterior Features
- Block
- Stucco
- Roof: Shingle
Utility Information
- Utilities: Sprinkler Recycled, Fire Hydrant, Public, Water Connected, Water Source: Public, Bb/Hs Internet Available, Electricity Available, Cable Connected, Electricity Connected, Sewer Connected, Street Lights, Cable Available, Phone Available, Water Available, Underground Utilities, Sewer Available
- Sewer: Public Sewer
School Information
- Elementary School: San Jose Elementary-Pn
- Middle School: Palm Harbor Middle-Pn
- High School: Dunedin High-Pn
Parking
- Garage Door Opener
- Driveway
Stories
- 1
Living Area
- 2,540 sqft
Listing Price History
Date
Event
Price
% Change
$ (+/-)
Jan 04, 2024
Price Changed
$759,000
-5%
-$40,000
Dec 11, 2023
Price Changed
$799,000
-4%
-$30,900
Nov 13, 2023
Listed
$829,900
-
-
Additional Information: Clearwater Palm Harbor | 727-781-3700
Disclaimer: Listings Courtesy of “My Florida Regional MLS DBA Stellar MLS © 2025. IDX information is provided exclusively for consumers personal, non-commercial use and may not be used for any other purpose other than to identify properties consumers may be interested in purchasing. All information provided is deemed reliable but is not guaranteed and should be independently verified. Last Updated: 12/27/25 22:31



Waterford Crossing is about 1 mile to the Pinellas Trail, where you can walk or bike a short distance South to downtown Dunedin with many local shops, restaurants, and plenty of nightlife! West of the Pinellas Trail is the Dunedin Causeway, with more shops, restaurants, a marina, and beaches. At the end of the causeway is the Honeymoon Island State Park entrance, with nature trails and more lovely beaches! For your air travel, Tampa International Airport is a convenient 30-40 minute commute! Indeed, it is a premier location to live and enjoy life! All room dimensions are approximate. Call today for your private in-person tour or arrange a live video tour. Bedroom Closet Type: Walk-in Closet (Primary Bedroom).