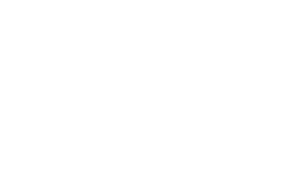


Listing Courtesy of:  STELLAR / Coldwell Banker Realty / Renee F. Gialousis, PA - Contact: 727-781-3700
STELLAR / Coldwell Banker Realty / Renee F. Gialousis, PA - Contact: 727-781-3700
 STELLAR / Coldwell Banker Realty / Renee F. Gialousis, PA - Contact: 727-781-3700
STELLAR / Coldwell Banker Realty / Renee F. Gialousis, PA - Contact: 727-781-3700 314 Crosswinds Drive Palm Harbor, FL 34683
Active (5 Days)
$775,000
Description
MLS #:
TB8373959
TB8373959
Taxes
$2,329(2024)
$2,329(2024)
Lot Size
7,784 SQFT
7,784 SQFT
Type
Single-Family Home
Single-Family Home
Year Built
2021
2021
Style
Contemporary
Contemporary
County
Pinellas County
Pinellas County
Listed By
Renee F. Gialousis, PA, Coldwell Banker Realty, Contact: 727-781-3700
Source
STELLAR
Last checked Apr 25 2025 at 8:25 AM GMT+0000
STELLAR
Last checked Apr 25 2025 at 8:25 AM GMT+0000
Bathroom Details
- Full Bathrooms: 3
Interior Features
- Ceiling Fans(s)
- Crown Molding
- Elevator
- High Ceilings
- Kitchen/Family Room Combo
- Living Room/Dining Room Combo
- Open Floorplan
- Primary Bedroom Main Floor
- Solid Surface Counters
- Solid Wood Cabinets
- Split Bedroom
- Stone Counters
- Thermostat
- Walk-In Closet(s)
- Window Treatments
- Inside Utility
- Storage Rooms
- Appliances: Dishwasher
- Appliances: Disposal
- Appliances: Dryer
- Appliances: Gas Water Heater
- Appliances: Microwave
- Appliances: Range
- Appliances: Range Hood
- Appliances: Refrigerator
- Appliances: Tankless Water Heater
- Appliances: Washer
Subdivision
- Baywood Village Sec 2
Property Features
- Foundation: Slab
Heating and Cooling
- Central
- Electric
- Central Air
- Humidity Control
Pool Information
- Gunite
- In Ground
- Salt Water
- Tile
Homeowners Association Information
- Dues: $75/Annually
Flooring
- Luxury Vinyl
Exterior Features
- Block
- Stucco
- Frame
- Roof: Shingle
Utility Information
- Utilities: Cable Connected, Electricity Connected, Public, Sewer Connected, Street Lights, Water Connected, Water Source: Public
- Sewer: Public Sewer
School Information
- Elementary School: Sutherland Elementary-Pn
- Middle School: Tarpon Springs Middle-Pn
- High School: Tarpon Springs High-Pn
Parking
- Garage Door Opener
- Oversized
- Parking Pad
- Split Garage
Stories
- 1
Living Area
- 2,216 sqft
Additional Information: Clearwater Palm Harbor | 727-781-3700
Location
Disclaimer: Listings Courtesy of “My Florida Regional MLS DBA Stellar MLS © 2025. IDX information is provided exclusively for consumers personal, non-commercial use and may not be used for any other purpose other than to identify properties consumers may be interested in purchasing. All information provided is deemed reliable but is not guaranteed and should be independently verified. Last Updated: 4/25/25 01:25



From the moment you arrive, the curb appeal is undeniable — pristine landscaping enhanced with low-maintenance turf means no mowing, watering, or fertilizing, just more time to relax and enjoy the Florida lifestyle.
Inside, you’ll find three spacious bedrooms, three full baths, and an open-concept layout designed for both entertaining and everyday comfort. High-end features include 10-foot ceilings, hurricane-impact windows and doors, double crown molding, and beautiful luxury vinyl plank flooring throughout.
The heart of the home is the gourmet kitchen, perfectly positioned so the chef is always part of the conversation. Outfitted with stainless steel appliances, endless granite countertops, a walk-in pantry, and a gas stove, this kitchen is designed for both style and function.
Upstairs, the primary suite is a true retreat, complete with sliding doors to a private balcony, dual walk-in closets, and a spa-like en suite bathroom featuring split granite vanities, a large walk-in shower with a bench, and generous linen storage. The split-bedroom layout offers privacy for guests, with the second bedroom featuring its own walk-in closet and private bath, and the third bedroom sharing access to a well-appointed hall bath.
Downstairs, an oversized 4-car garage (2,665 sq. ft.) is a dream come true for car enthusiasts, offering room for boats, jet skis, or your prized collection. The outdoor living space is equally impressive — a large covered lanai with pavers, gas hookups for a grill and generator, and connections ready for outdoor TVs. The fenced backyard showcases a sparkling saltwater pool, perfect for relaxing or entertaining year-round.
Located in a sought-after North Pinellas community, this home places you minutes from award-winning golf courses, waterfront parks, the Pinellas Trail, historic downtown Tarpon Springs, and the famous Sponge Docks. Enjoy easy access to Wall Springs Park, Honeymoon Island, and Caladesi Island — ideal for windsurfing, paddleboarding, fishing, and soaking up the sun on pristine beaches.
Zoned for the highly regarded Palm Harbor University High School, and close to local breweries, dining, and charming shops, this home truly offers the perfect blend of luxury, convenience, and the ultimate Florida lifestyle.
Schedule your private showing today — this is more than a home, it’s a lifestyle.