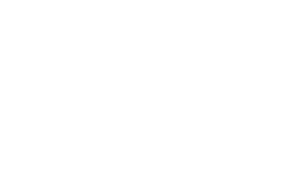


Sold
Listing Courtesy of:  STELLAR / Coldwell Banker Realty / Randi Morgan - Contact: 727-822-3322
STELLAR / Coldwell Banker Realty / Randi Morgan - Contact: 727-822-3322
 STELLAR / Coldwell Banker Realty / Randi Morgan - Contact: 727-822-3322
STELLAR / Coldwell Banker Realty / Randi Morgan - Contact: 727-822-3322 4948 Bay Park Drive Port Richey, FL 34668
Sold on 05/12/2023
$905,500 (USD)
MLS #:
U8184481
U8184481
Taxes
$5,509(2021)
$5,509(2021)
Lot Size
0.34 acres
0.34 acres
Type
Single-Family Home
Single-Family Home
Year Built
1971
1971
Style
Ranch
Ranch
Views
Water, Trees/Woods
Water, Trees/Woods
County
Pasco County
Pasco County
Listed By
Randi Morgan, Coldwell Banker Realty, Contact: 727-822-3322
Bought with
Peter Ripa, Coldwell Banker Realty
Peter Ripa, Coldwell Banker Realty
Source
STELLAR
Last checked Jan 28 2026 at 8:11 PM GMT+0000
STELLAR
Last checked Jan 28 2026 at 8:11 PM GMT+0000
Bathroom Details
- Full Bathrooms: 2
Interior Features
- Inside Utility
- Attic
- Unfurnished
- Window Treatments
- Appliances: Dishwasher
- Appliances: Electric Water Heater
- Ceiling Fans(s)
- Open Floorplan
- Appliances: Disposal
- Appliances: Microwave
- Appliances: Dryer
- Thermostat
- Appliances: Range
- Appliances: Refrigerator
- Appliances: Washer
- Crown Molding
- Kitchen/Family Room Combo
Subdivision
- Harbor Isles
Property Features
- Foundation: Slab
- Foundation: Block
Heating and Cooling
- Central
- Electric
- Central Air
Pool Information
- In Ground
- Tile
- Heated
- Gunite
- Lighting
- Deck
- Screen Enclosure
Flooring
- Terrazzo
- Vinyl
Exterior Features
- Block
- Concrete
- Roof: Shingle
Utility Information
- Utilities: Sprinkler Meter, Public, Water Connected, Water Source: Public, Electricity Connected, Sewer Connected, Cable Available, Phone Available
- Sewer: Public Sewer
Parking
- Garage Door Opener
- Guest
- Driveway
- Golf Cart Parking
- Oversized
- Off Street
- Parking Pad
Stories
- 1
Living Area
- 1,534 sqft
Listing Price History
Date
Event
Price
% Change
$ (+/-)
Mar 18, 2023
Price Changed
$950,000
-5%
-$45,000
Mar 03, 2023
Price Changed
$995,000
-5%
-$55,000
Jan 11, 2023
Price Changed
$1,050,000
-5%
-$50,000
Dec 10, 2022
Listed
$1,100,000
-
-
Additional Information: St. Petersburg Central | 727-822-3322
Disclaimer: Listings Courtesy of “My Florida Regional MLS DBA Stellar MLS © 2026. IDX information is provided exclusively for consumers personal, non-commercial use and may not be used for any other purpose other than to identify properties consumers may be interested in purchasing. All information provided is deemed reliable but is not guaranteed and should be independently verified. Last Updated: 1/28/26 12:11




Description