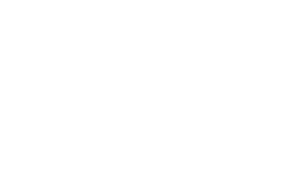


Sold
Listing Courtesy of:  STELLAR / Coldwell Banker Realty / Richard "Rich" Wheway - Contact: 727-781-3700
STELLAR / Coldwell Banker Realty / Richard "Rich" Wheway - Contact: 727-781-3700
 STELLAR / Coldwell Banker Realty / Richard "Rich" Wheway - Contact: 727-781-3700
STELLAR / Coldwell Banker Realty / Richard "Rich" Wheway - Contact: 727-781-3700 1521 Citrine Trail Tarpon Springs, FL 34689
Sold on 03/15/2024
$605,000 (USD)
MLS #:
U8218383
U8218383
Taxes
$6,683(2022)
$6,683(2022)
Lot Size
5,301 SQFT
5,301 SQFT
Type
Condo
Condo
Year Built
2005
2005
Views
Water
Water
County
Pinellas County
Pinellas County
Listed By
Richard "Rich" Wheway, Coldwell Banker Realty, Contact: 727-781-3700
Bought with
Peter Ripa, Coldwell Banker Realty
Peter Ripa, Coldwell Banker Realty
Source
STELLAR
Last checked Jan 28 2026 at 8:11 PM GMT+0000
STELLAR
Last checked Jan 28 2026 at 8:11 PM GMT+0000
Bathroom Details
- Full Bathrooms: 3
Interior Features
- Inside Utility
- Unfurnished
- Solid Wood Cabinets
- Elevator
- Window Treatments
- Appliances: Dishwasher
- Ceiling Fans(s)
- Open Floorplan
- Appliances: Disposal
- Appliances: Range Hood
- Appliances: Microwave
- Appliances: Tankless Water Heater
- Appliances: Bar Fridge
- Appliances: Wine Refrigerator
- Walk-In Closet(s)
- Appliances: Range
- Appliances: Refrigerator
- Stone Counters
- Tray Ceiling(s)
- Cathedral Ceiling(s)
- Eat-In Kitchen
- High Ceilings
- Crown Molding
- Kitchen/Family Room Combo
- Primarybedroom Upstairs
Subdivision
- Sunset Bay Tarpon Spgs
Property Features
- Fireplace: Gas
- Foundation: Block
Heating and Cooling
- Central
- Electric
- Heat Pump
- Central Air
Pool Information
- In Ground
- Heated
- Outside Bath Access
Flooring
- Carpet
- Hardwood
- Ceramic Tile
Exterior Features
- Block
- Stucco
- Concrete
- Roof: Tile
Utility Information
- Utilities: Water Source: Public, Cable Connected, Electricity Connected, Natural Gas Connected
- Sewer: Public Sewer
School Information
- Elementary School: Sunset Hills Elementary-Pn
- Middle School: Tarpon Springs Middle-Pn
- High School: Tarpon Springs High-Pn
Parking
- Garage Door Opener
- Driveway
- Tandem
Stories
- 3
Living Area
- 2,599 sqft
Listing Price History
Date
Event
Price
% Change
$ (+/-)
Nov 03, 2023
Listed
$625,000
-
-
Additional Information: Clearwater Palm Harbor | 727-781-3700
Disclaimer: Listings Courtesy of “My Florida Regional MLS DBA Stellar MLS © 2026. IDX information is provided exclusively for consumers personal, non-commercial use and may not be used for any other purpose other than to identify properties consumers may be interested in purchasing. All information provided is deemed reliable but is not guaranteed and should be independently verified. Last Updated: 1/28/26 12:11



Description