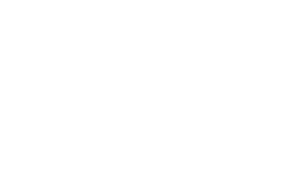


Listing Courtesy of:  STELLAR / Coldwell Banker Realty / Kathryn Scheller / Nicole Colon - Contact: 727-781-3700
STELLAR / Coldwell Banker Realty / Kathryn Scheller / Nicole Colon - Contact: 727-781-3700
 STELLAR / Coldwell Banker Realty / Kathryn Scheller / Nicole Colon - Contact: 727-781-3700
STELLAR / Coldwell Banker Realty / Kathryn Scheller / Nicole Colon - Contact: 727-781-3700 3410 Keystone Road Tarpon Springs, FL 34688
Sold (19 Days)
$1,050,000
Description
MLS #:
U8189989
U8189989
Taxes
$11,597(2022)
$11,597(2022)
Lot Size
2.77 acres
2.77 acres
Type
Single-Family Home
Single-Family Home
Year Built
2003
2003
Style
Contemporary
Contemporary
County
Pinellas County
Pinellas County
Listed By
Kathryn Scheller, Coldwell Banker Realty, Contact: 727-781-3700
Nicole Colon, Coldwell Banker Realty
Nicole Colon, Coldwell Banker Realty
Bought with
Kathie Lea, eXp Realty
Kathie Lea, eXp Realty
Source
STELLAR
Last checked May 13 2025 at 3:36 AM GMT+0000
STELLAR
Last checked May 13 2025 at 3:36 AM GMT+0000
Bathroom Details
- Full Bathrooms: 3
Interior Features
- Ceiling Fans(s)
- High Ceilings
- Kitchen/Family Room Combo
- Open Floorplan
- Split Bedroom
- Stone Counters
- Vaulted Ceiling(s)
- Window Treatments
- Family Room
- Great Room
- Inside Utility
- Appliances: Built-In Oven
- Appliances: Dishwasher
- Appliances: Disposal
- Appliances: Dryer
- Appliances: Range
- Appliances: Refrigerator
- Appliances: Washer
Subdivision
- Keystone Ranchettes Unit Two
Property Features
- Fireplace: Wood Burning
- Foundation: Slab
Heating and Cooling
- Central
- Central Air
Pool Information
- Gunite
- In Ground
Flooring
- Ceramic Tile
- Laminate
- Wood
Exterior Features
- Block
- Stucco
- Roof: Shingle
Utility Information
- Utilities: Electricity Connected, Public, Underground Utilities, Water Source: Public
- Sewer: Septic Tank
School Information
- Elementary School: Brooker Creek Elementary-Pn
- Middle School: Tarpon Springs Middle-Pn
- High School: East Lake High-Pn
Stories
- 1
Living Area
- 2,726 sqft
Additional Information: Clearwater Palm Harbor | 727-781-3700
Disclaimer: Listings Courtesy of “My Florida Regional MLS DBA Stellar MLS © 2025. IDX information is provided exclusively for consumers personal, non-commercial use and may not be used for any other purpose other than to identify properties consumers may be interested in purchasing. All information provided is deemed reliable but is not guaranteed and should be independently verified. Last Updated: 5/12/25 20:36




No HOA means horses, donkeys, goats, chickens birds and of course your cats and dogs have a place to live here. There is a separate dog run.
If its just you then that’s ok too, the mid construction horse barn could become a large garage for your precious cars or toys. The spacious feel from the acreage brings about a big exhale and peace of mind.
This open 3 way floor plan has two living areas and separate dining room space with ample room to entertain family and friends. The numerous windows and sliders allow an abundance of sunlight in. An Aquarium window overlooks the screened lanai and pool. Your private Master Suite sits on one side of the home while your family and guests may enjoy their own private time in the two extra bedrooms and full bath with door to separate the family room. Enjoy the coziness of the fireplace during the cooler weather. The three car garage has more than enough area for your vehicles and all the extras. A brand new 4 stall barn not still being completed sits on the back of the property. Add your own ideas prior to completion.
The possibilities on this close to 3 acres are endless.